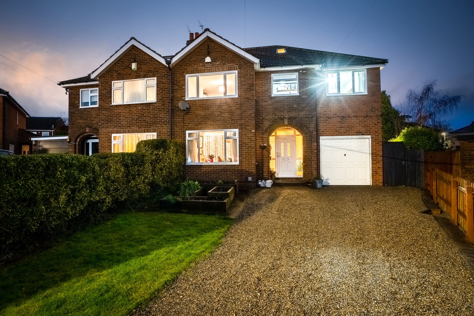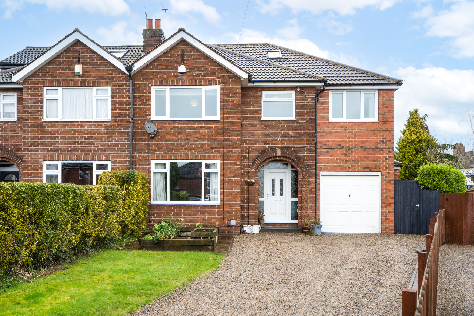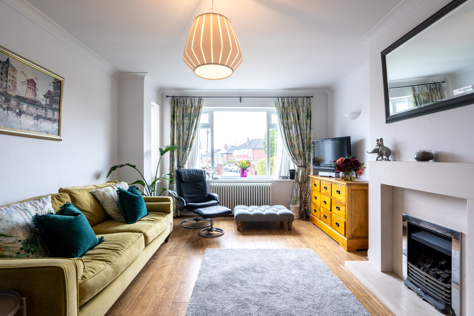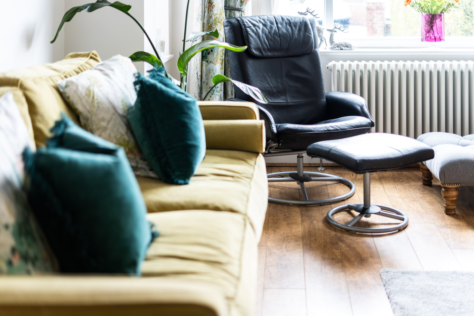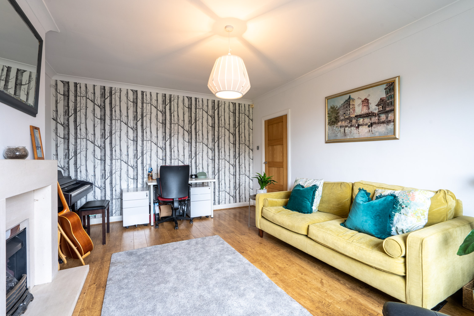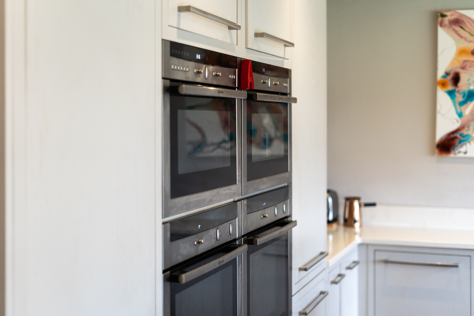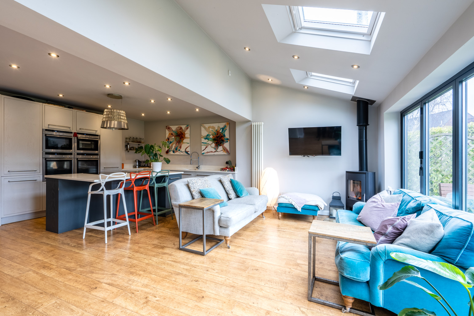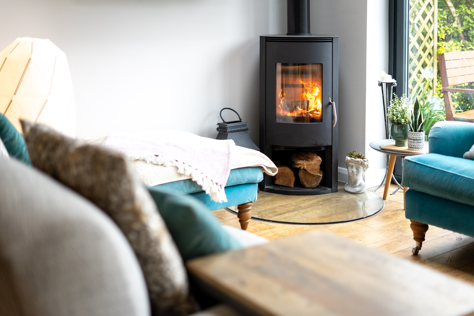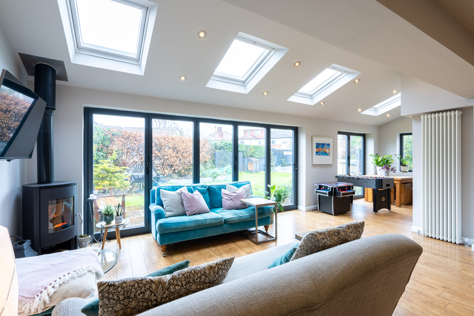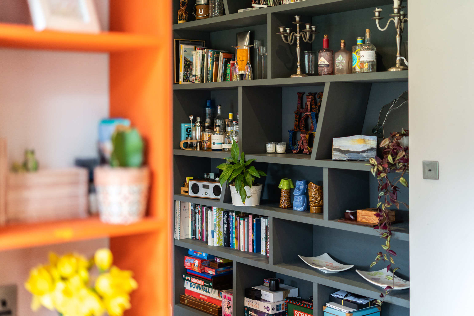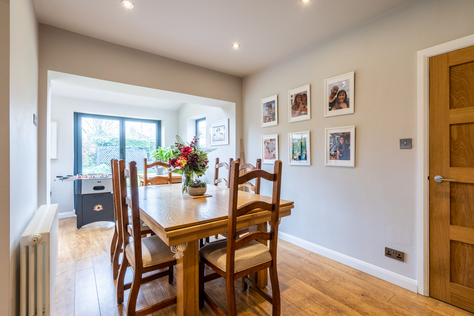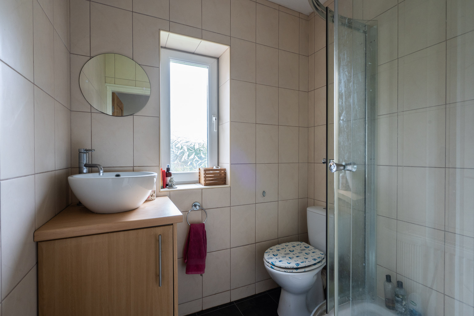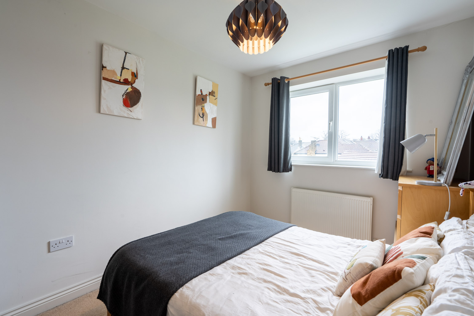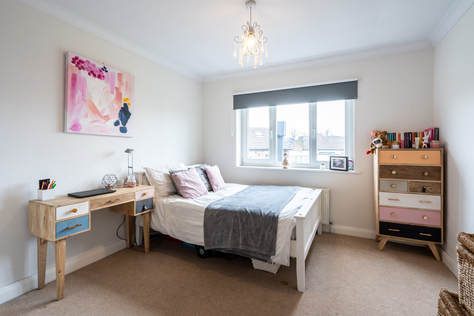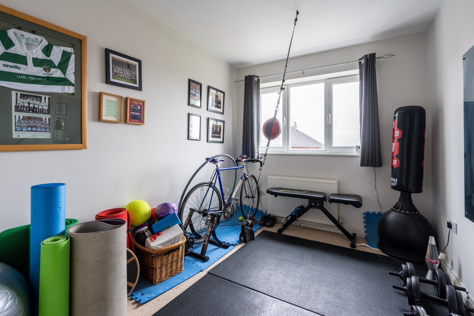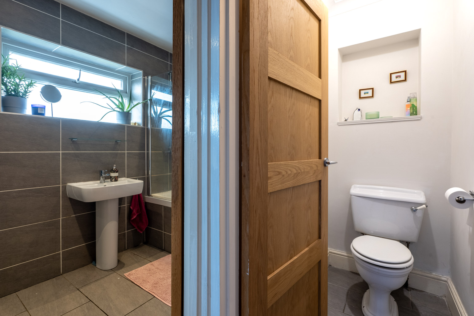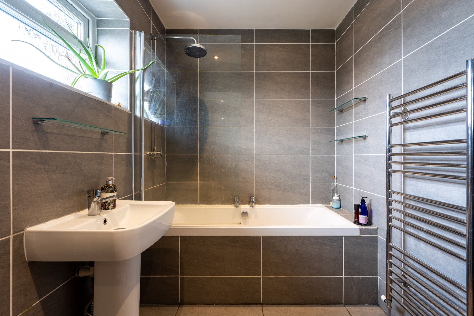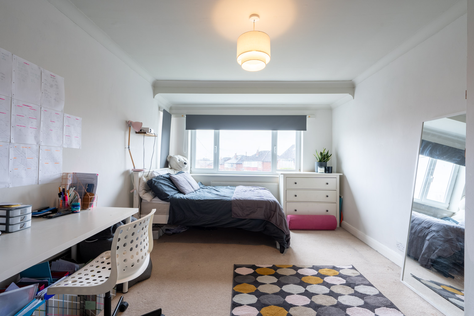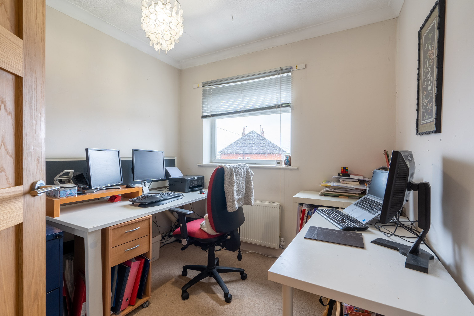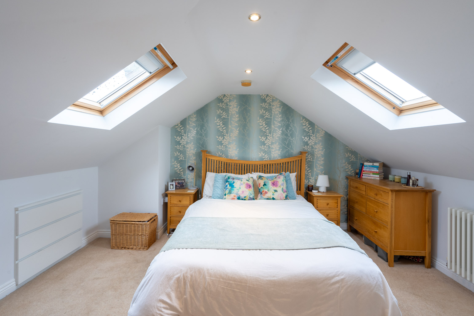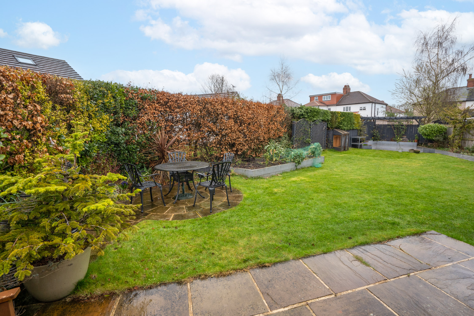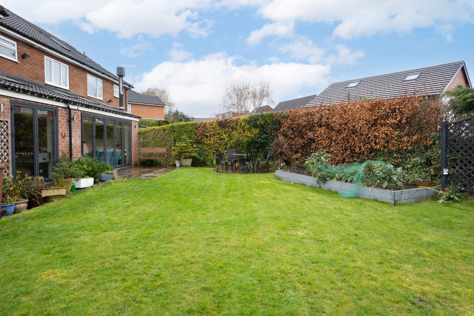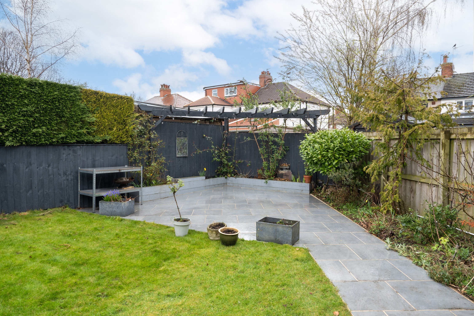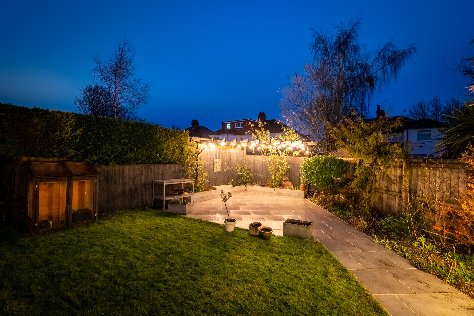Talbot Rise, LS17 6SD
£650,000
- Description
- Map
- Floorplans
- EPC
- Gallery
Key Features
-
Six bedrooms
-
Open plan kitchen-diner
-
Modern-day Log Burner
-
Utility Room
-
Downstairs Shower Room
-
Large Rear Garden
-
Cul-de-sac
-
Ideal Location
-
Double Storey Extension
-
Garage
Property Description
Living in Roundhay
Talbot Rise is great spot for families, with loads of amenities nearby. You’ll find plenty of bars and places to eat at Moortown corner and Street Lane, and there’s even a Marks and Spencer food hall for all your grocery needs.
If you love spending time outdoors, Roundhay Park is just a short walk away – perfect for scenic walks and playtime with the kids. Plus, the property has some excellent schools nearby, like Talbot Primary School.
All in all, it’s a fantastic location which appeals to young and growing families.
Introducing No.25, Talbot Rise
Nestled in a quiet residential cul-de-sac, No.25 sits in one of the most desirable areas of North Leeds. This six-bedroom semi-detached family home has been thoughtfully extended upwards and outwards, so there’s loads of space for everyone to spread out and relax. With accommodation spread across three floors, you’ll be spoiled for choice!
Making an entrance
As soon as you step inside, you’ll notice the warmth of the oak laminate flooring and the bright, airy atmosphere. And check this out – under the stairs, there’s a whole bunch of shoe storage, cleverly tucked away to keep your space neat and tidy. No more tripping over shoes as you walk through the door!
Curl up and get cosy
As you turn left, you’ll come across a cosy living room complete with a beautiful feature fireplace. The large window floods the room with plenty of natural light, making it the perfect spot to curl up with a good book or catch up on your favourite TV show.
The heart of the home
The spacious open plan living dining room is truly the heart of the home and a favourite spot of the current owners. It’s perfect for entertaining loved ones, hosting dinner parties, or just relaxing with family.
Be sure to check out those beautiful bifold doors! They turn this social space into a sun-soaked retreat offering stunning views of the secluded garden outside. When the weather is warm, you can even open them up and bring the outside in.
But let’s not forget about the kitchen! It’s sleek, modern, and comes complete with its very own island. And if you love to cook, you’ll be thrilled with the top-of-the-range integrated Neff appliances and double ovens – ideal for preparing a delicious homemade dish.
And on those colder days, you can cosy up by the log burner with a hot drink and relax in comfort. As you explore this room, you’ll notice a lovely touch on the walls – built-in shelving perfect for displaying your family photos, cherished ornaments, and other special trinkets. It’s the little details like this that make a house feel like a home.
Stylish and functional
You’ll be pleased to know that this home also comes complete with a utility room and a handy downstairs cloakroom. The utility room is perfect for all those essential household chores and means you can keep all your laundry and cleaning supplies tucked away out of sight.
Going upstairs
As you make your way up to the first floor, take a moment to appreciate the clever little touches that make this house a real home. One of our favourite features is the book storage on the landing. It’s the perfect spot to grab a good read and settle in for a cosy evening.
On this floor, you’ll be greeted with no less than four spacious double bedrooms, giving everyone in the family their own comfortable space to call their own. The fifth bedroom is currently used as a study, so you can easily work from home or provide a quiet space for the kids to do their homework.
The modern family bathroom is sure to impress, with sleek and stylish fittings that will make you feel like you’re in a high-end spa. And for added convenience, there’s also a separate toilet.
But that’s not all! Head on up to the second floor and you’ll find the pièce de résistance – the stunning master bedroom. Tucked away in the eaves of the house, it’s a peaceful hideaway that’s well-lit thanks to the Velux windows. And with plenty of additional storage space, you can keep your sanctuary looking sleek and uncluttered at all times.
Outdoor living
The outside space at No.25 doesn’t disappoint. Not only does it offer plenty of off-street parking and an integral single garage, but the private back garden is truly a hidden gem.
Imagine relaxing in the sunshine on the paved seating area, listening to the tranquil sound of the nearby water feature. Your own little oasis of calm. Or why not fire up the BBQ and invite your friends around for movie night?
For those warm summer days, the pergola provides some much-needed shade. And if that’s not enough, there’s even a spot for a hot tub!
Final thoughts
It’s not often that a property like this becomes available. In fact, this family home has been in the same hands for over two decades! And you know what they say about good neighbours? Well, the community in this cul-de-sac is simply wonderful. Everyone is super friendly and sociable, and they even throw street parties for special occasions like the Queen’s Jubilee. So not only are you getting a fabulous home, but you’ll be part of a truly special community too.
Property Location

