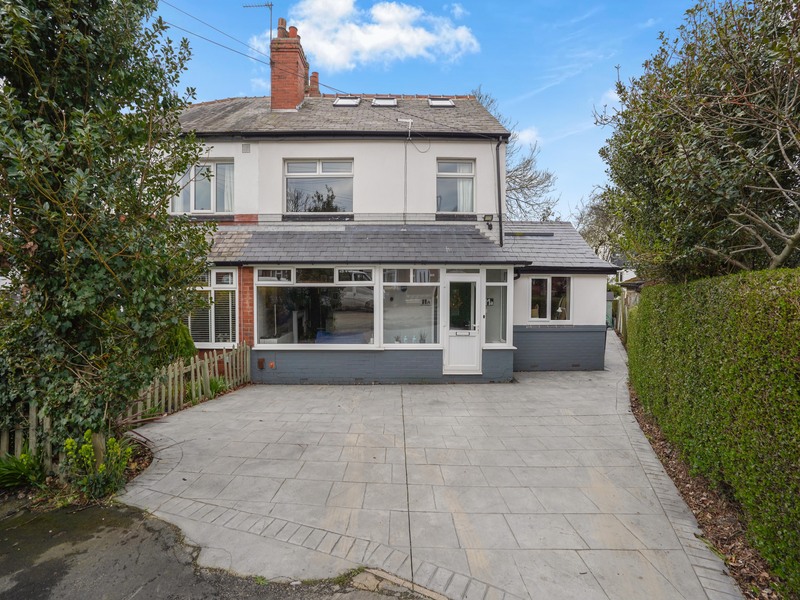Woodliffe Crescent, Chapel Allerton, LS7
£550,000
- Description
- Map
- Floorplans
- EPC
- Gallery
Key Features
-
West Facing Garden
-
Large Driveway
-
Downstairs WC and Utility Room
-
Loft Conversion 2022
-
Rear Extension 2022
Property Description
Welcome to Woodliffe Crescent, a four-bedroom semi-detached home located in a quiet cul-de-sac in Chapel Allerton, North Leeds. Coming up to the property, you are greeted by a spacious paved driveway, bordered by bush fencing for added privacy.
Step inside to the welcoming porch, leading you to a cloakroom on your right, perfect for leaving your shoes and coat. On your left is the inviting living room, adorned in sophisticated dark blue tones and bathed in ample natural light. Adjacent to the living room, you’ll find the inviting kitchen diner snug, extended in 2022, featuring tasteful dark blue tiles and a cosy breakfast bar. The kitchen is equipped with integrated appliances and stylish wooden countertops. A cosy seating nook in the dining area invites relaxation, while bifold doors open onto the lush garden, providing a picturesque backdrop for dining and unwinding. The utility area, adjacent to the kitchen diner snug, maintains the same charming aesthetic with wooden countertops and tasteful decor. Here, you’ll also find a convenient downstairs WC. A back door provides easy access to the back garden, and you can find additional storage space cleverly tucked under the stairs.
Ascending to the upper level, you’ll discover a luxurious four-piece bathroom suite, perfect for unwinding after a long day. The first bedroom overlooks the garden and includes fitted wardrobes, while the second bedroom offers ample space for a comfortable double room. The third bedroom, currently used as an office, features neutral decor and a versatile layout. On the third floor, converted in 2022, you’ll find the expansive master suite with skylights flooding the room with natural light, offering the masters of the house their own serene oasis. A convenient bathroom adjacent to the master suite includes a shower, toilet, and sink, adorned with patterned flooring.
Outside, the landscaped garden features a large paved patio area seamlessly connected to the driveway. The patio, accessible from the dining room, is perfect for outdoor dining. A shed in the corner stores garden tools, while a children’s play area with a trampoline and swing occupies the other side of the garden. Tall bushes provide greenery and privacy.
Nestled in Chapel Allerton, this property enjoys a serene setting within a quiet cul-de-sac, just off the bustling Scott Hall Road. Its location provides a harmonious blend of tranquillity and accessibility, granting residents easy access to the vibrant heart of Leeds. Chapel Allerton High Street, a mere stroll away, presents a charming assortment of independent shops, cafes, and restaurants, and for everyday conveniences, residents can explore the amenities dotted along Stainbeck Lane. Families with young children will appreciate the proximity to reputable nurseries such as Angels Nursery and Little Owls Nursery. For primary and secondary schools, St. Matthews Church of England Primary School and Chapel Allerton Primary are both less than a miles away, while Carr Manor Community School provides quality education for secondary students.
Property Location
































